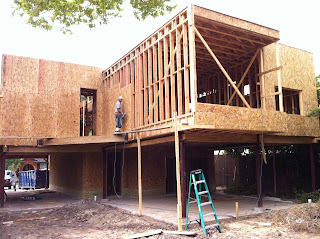Day 47 - Chance, our Structural Engineer, (RMAC Engineering, Spring TX) performing an in-progress inspection of the framing and structural integrity. Very helpful to see the critical details among the multitude of things going on.
 |
| Day 48 - Since the last post, a very demanding aspect of the past couple of weeks has been about assuring the framing is right to achieve the outcomes down the road when other elements come together. Especially critical in modern style homes is monitoring critical relationships coming together as intended: walls perfectly flush with adjacent windows frames, non-standard height countertops flush with window backsplashes without "filler" material, appliances absolutely flush with surrounding walls, tub decks flush with window sills, on and on... Love this framing pic! |
|

















No comments:
Post a Comment