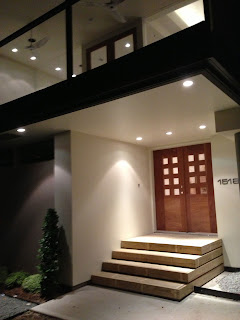
Plan: Two story home for Houston urban neighborhood (50'x125' lot). Primary living on 2nd floor (2100sqft) with controlled views to the street, sky and backyard, additional 300 sqft 2nd floor screened porch. Neighborhood restrictions prevent garage doors within 75' of sidewalk. 3' side setback restriction allows homes to be 6' apart - therefore all side windows are obscured glass. Two guest suites with baths on the first floor (1000sqft).
Wednesday, November 28, 2012
Sunday, November 18, 2012
Day 269
 |
| Today the hardwood (pre-finished) was installed in the master bedroom. The race to make it in by Christmas continues... |
Thursday, November 15, 2012
Day 266
 |
| Clerestory ceiling at night, illuminated by 1700 miniature LED lights. |
 |
| Operating water feature, behind raised beds. |
 |
| Kitchen coming together. |
 |
| Hardwood floor installation begins tomorrow. |
 |
| And one step back; the electrician discovered a line that was not connected. So he's punching holes in the drywall ceiling hunting for ... well something. |
Sunday, November 11, 2012
Day 262
 |
| The race is on to be in by Christmas. A few shots from around the project; the exterior is essentially complete. Hmmm, maybe we'll just camp in the yard! |
 |
| The clerestory pine ceiling is finally in! Once the AC came on, the T&G Pine could acclimate. Now the scaffolding can come down and hardwood floor begin. |
Subscribe to:
Comments (Atom)







